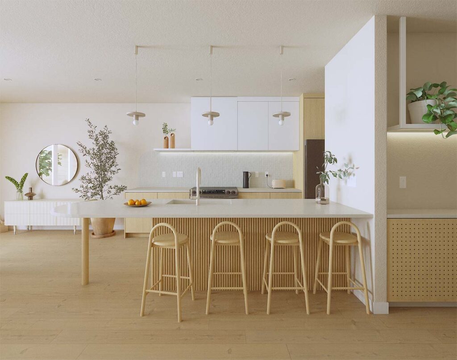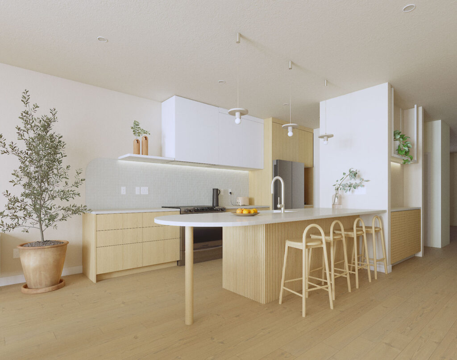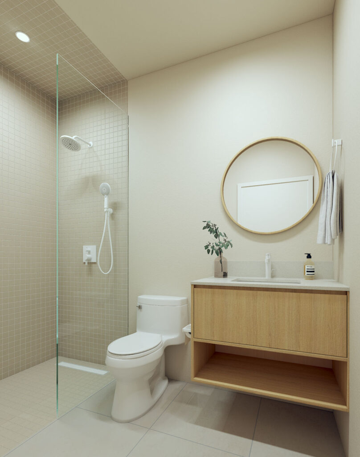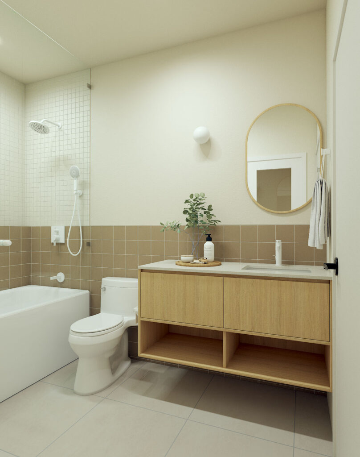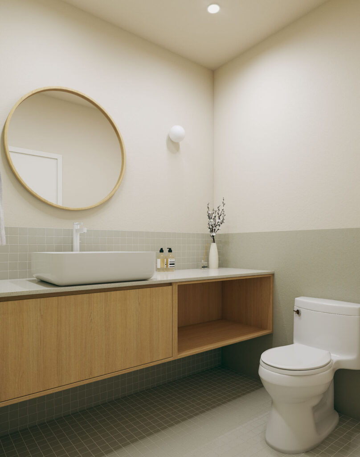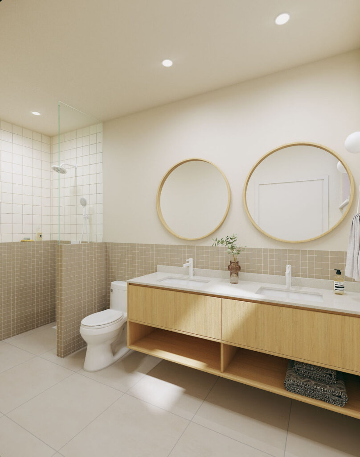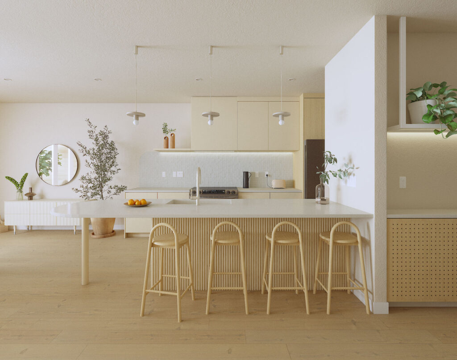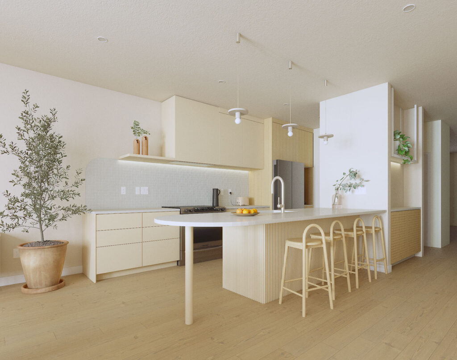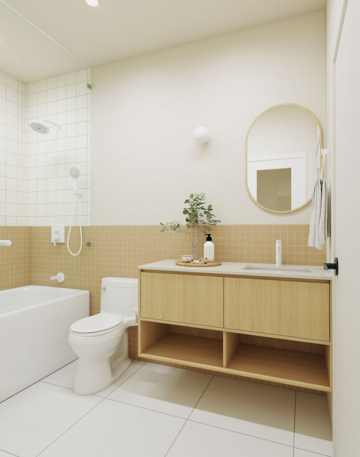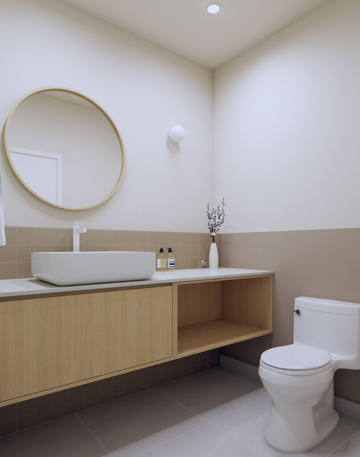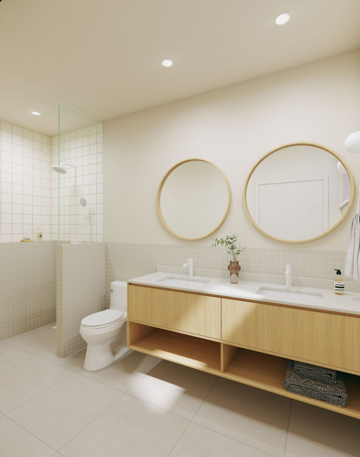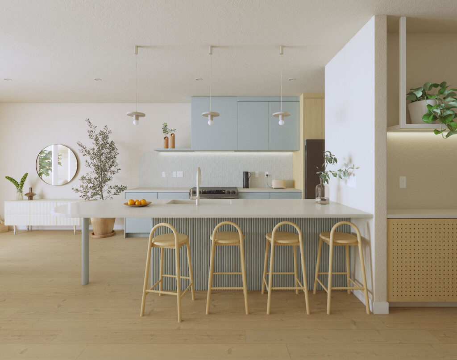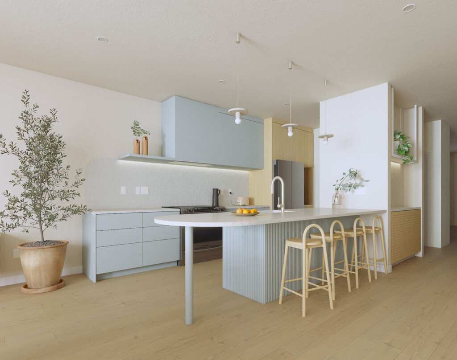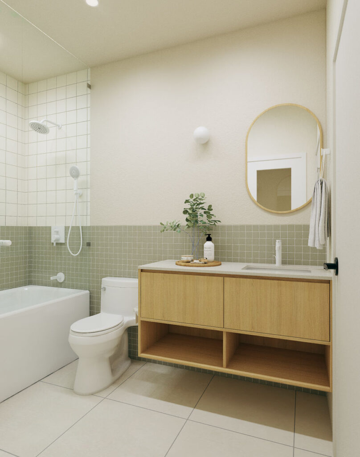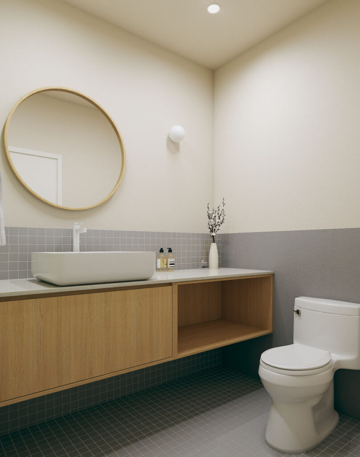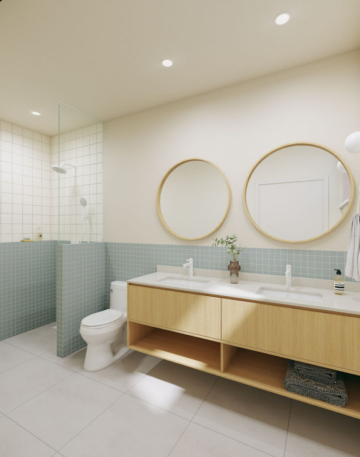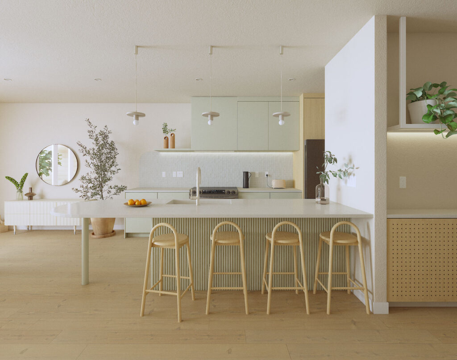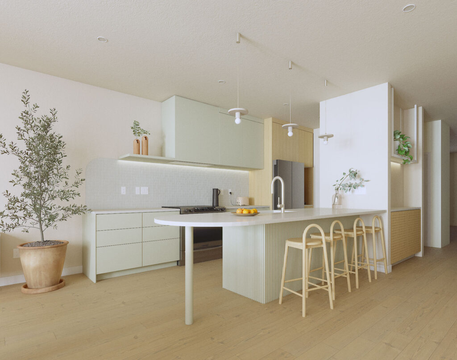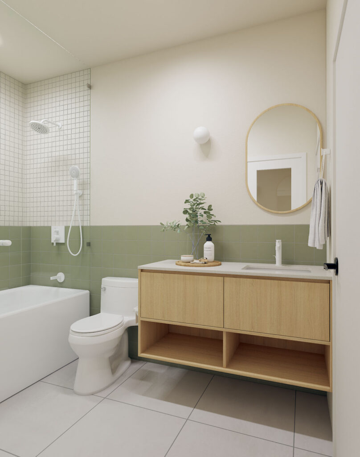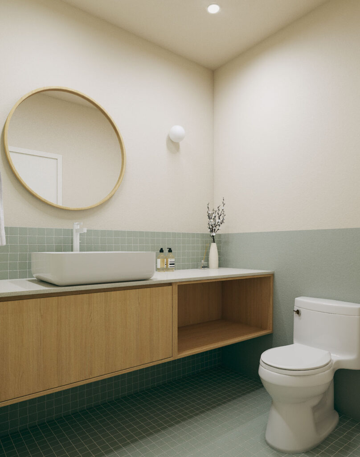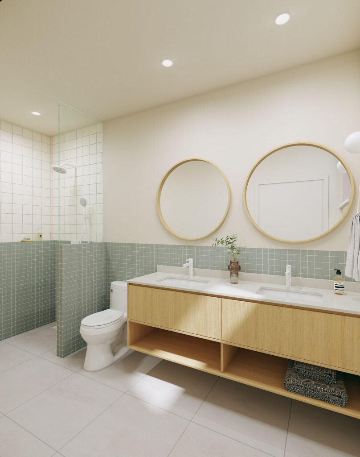Ethel Street
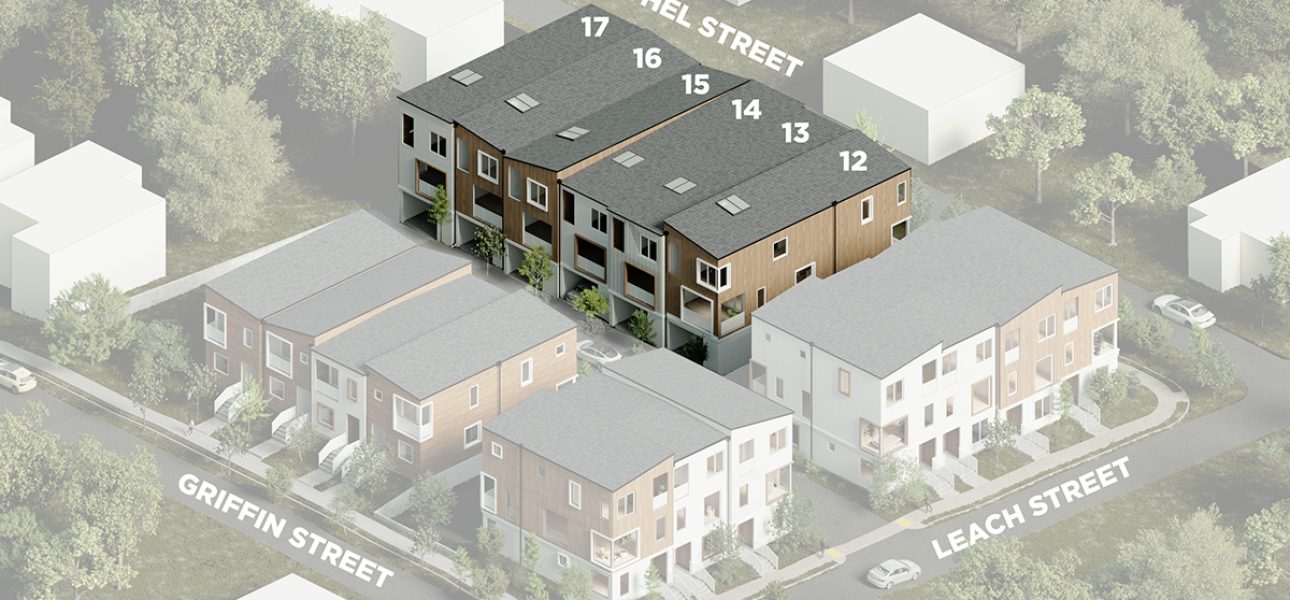
Homes on Ethel Street
Our most spacious homes are the six that you’ll find on Ethel Street. Each contains 4 bedrooms, 3.5 bathrooms and quite a large living space with a private outdoor living area opening up to the dining space as well as an upstairs courtyard patio. These beautifully appointed, highly functional homes are designed to cater to larger families or those looking for additional space to devote to a craft, a home office, a media room or exercise room.
4 BED & 3.5 BATH
2,405 SQFT
Color Palettes
To complement the natural materials and a neutral base used throughout the project, we’ve designed four color palettes for the homes on Griffin Street: neutral / warm / blue / green
These colors, combined with the interior finishes are created with the intention of bringing a sense of calm and serenity to the space. Additionally, the colors add interest to the community as a whole, creating unique homes that feel all yours. We offer a variety of interiors to choose from in several different material and color combinations.
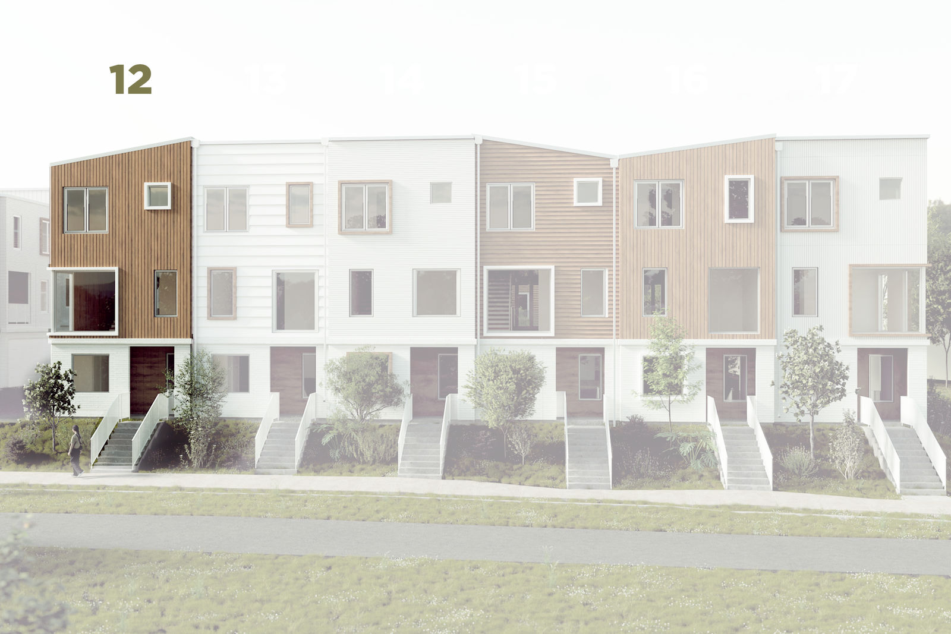
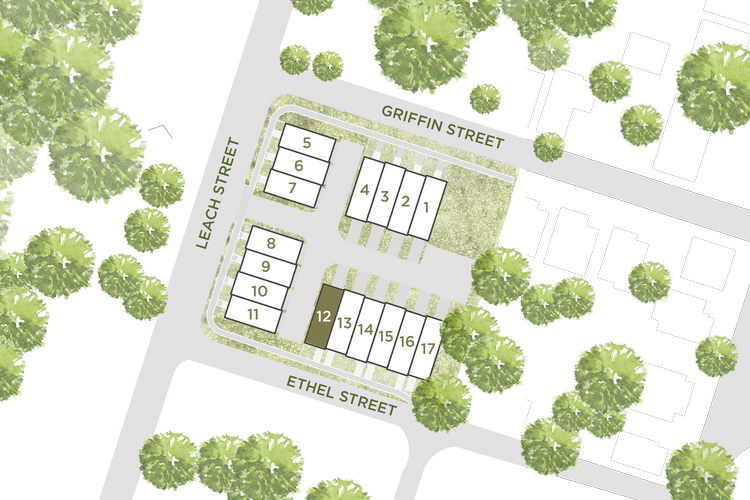



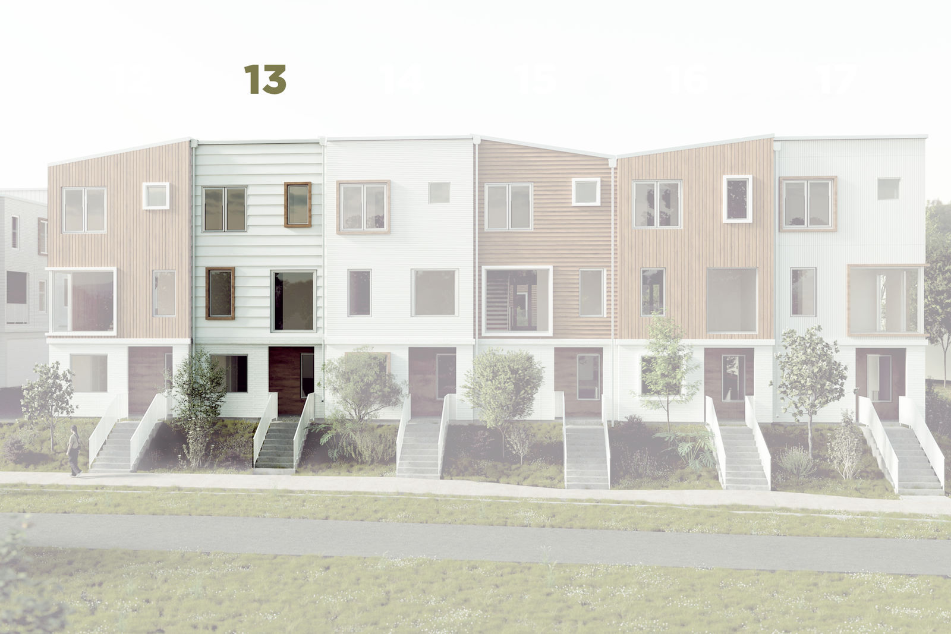
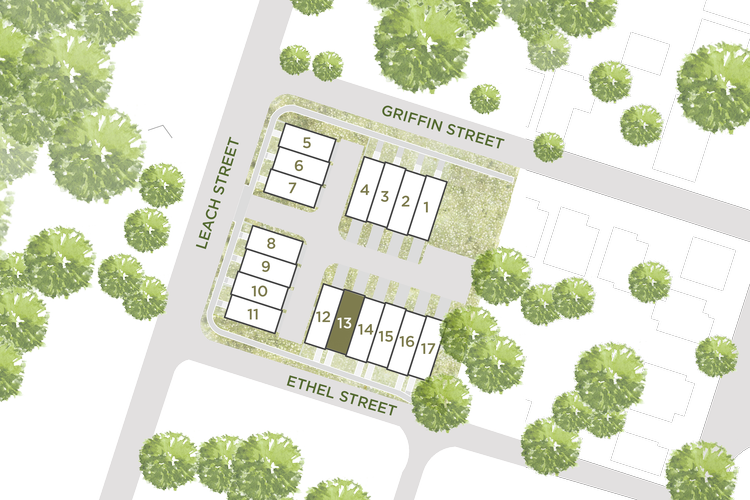



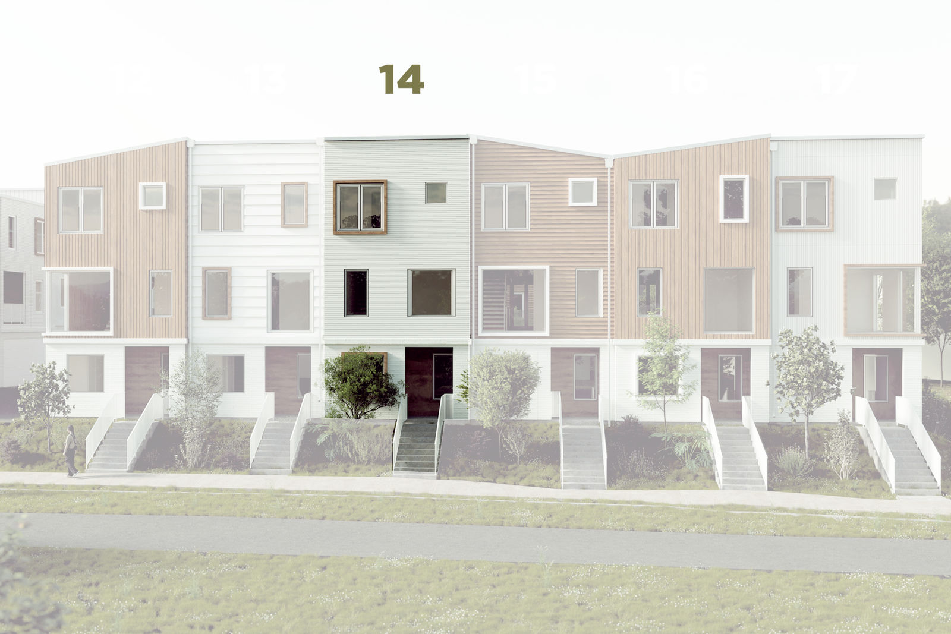
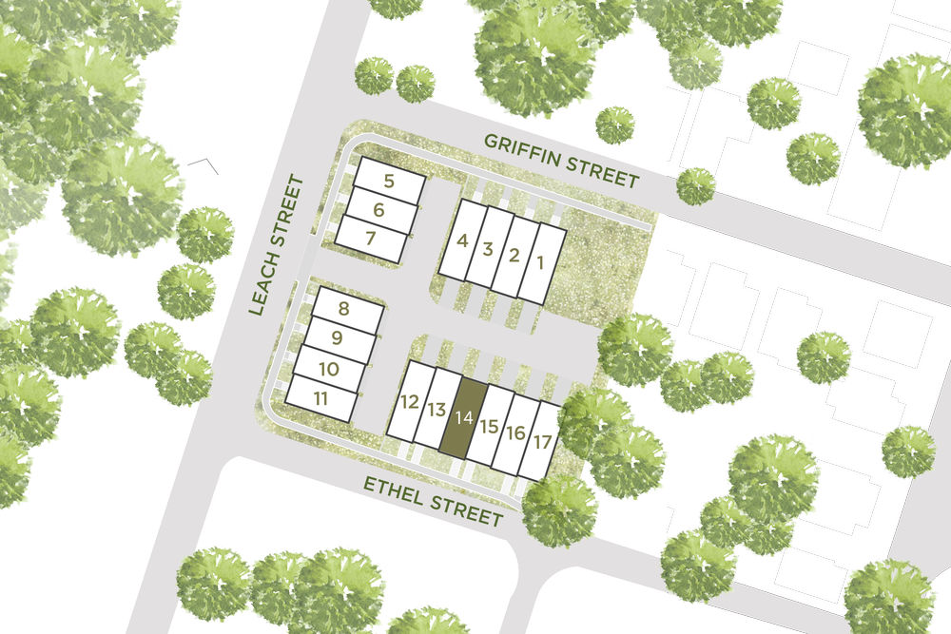



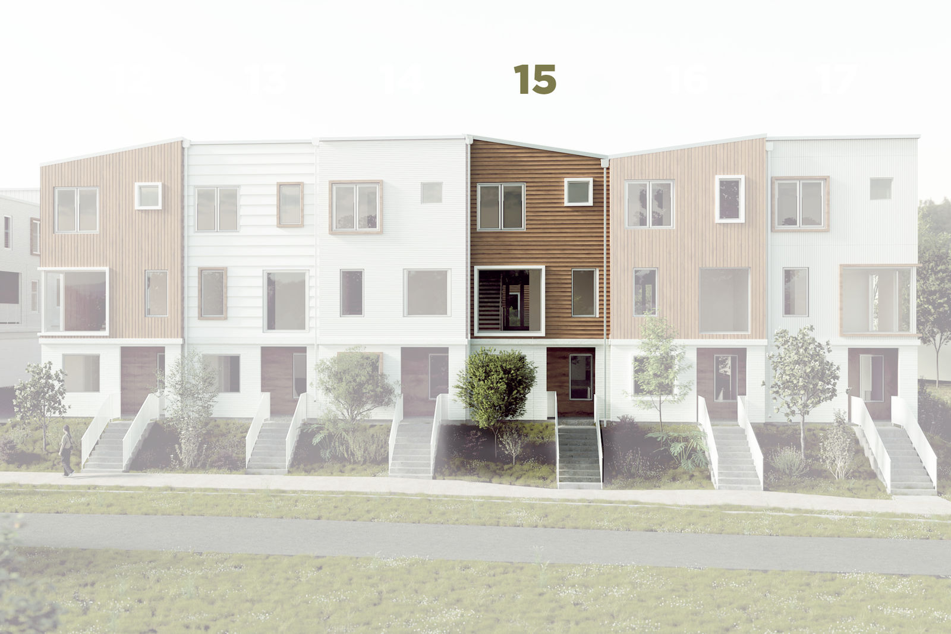
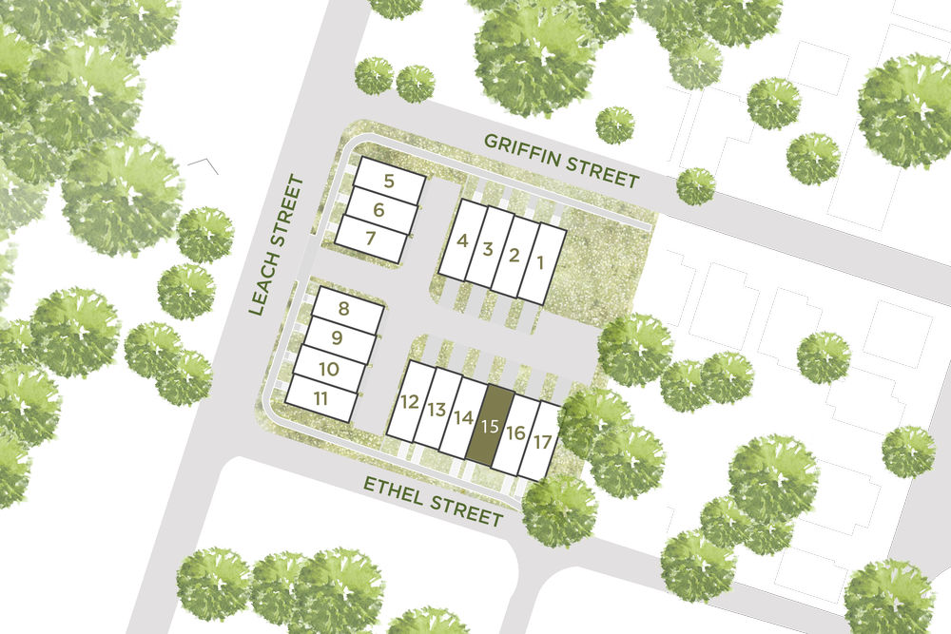



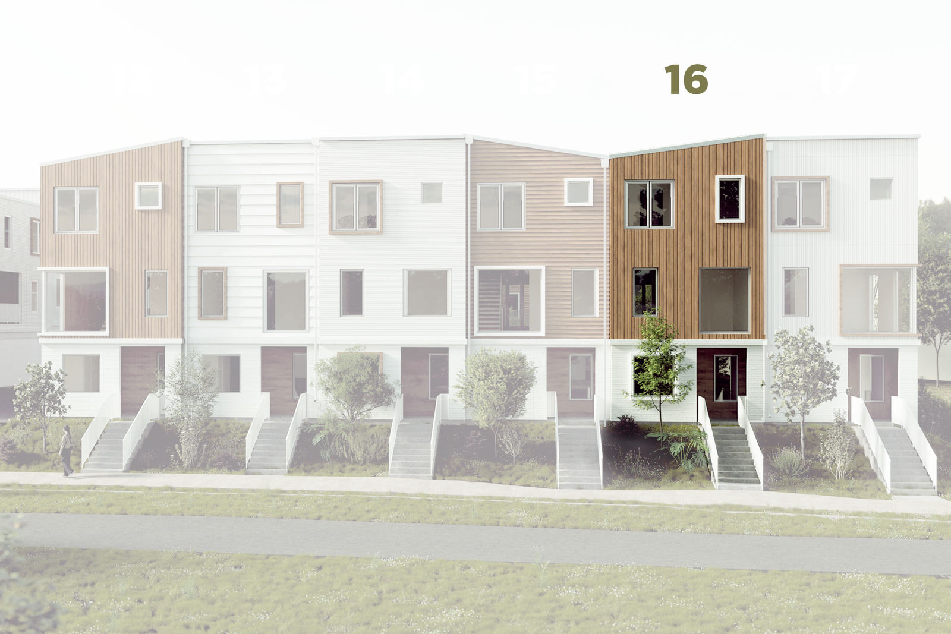
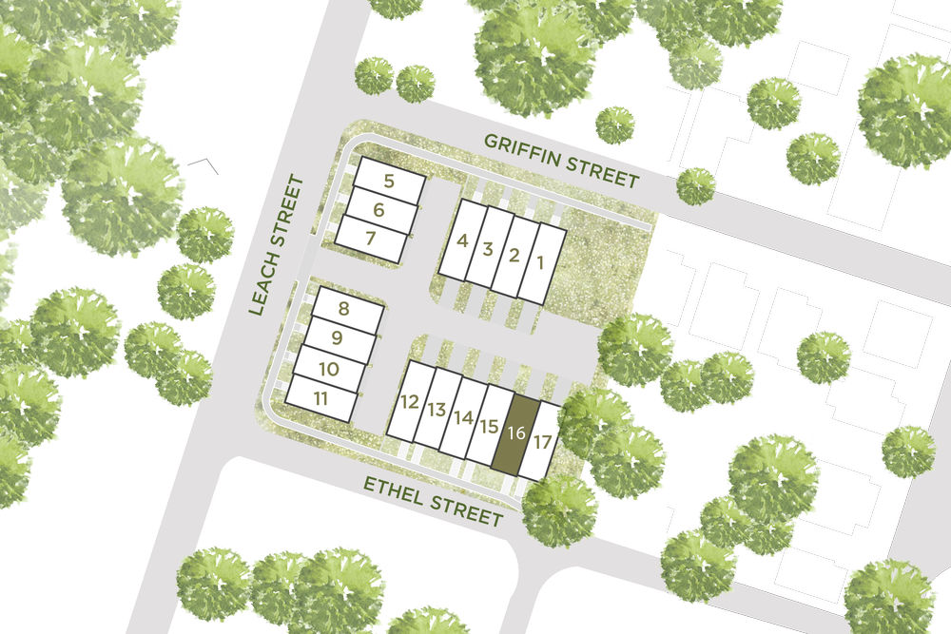



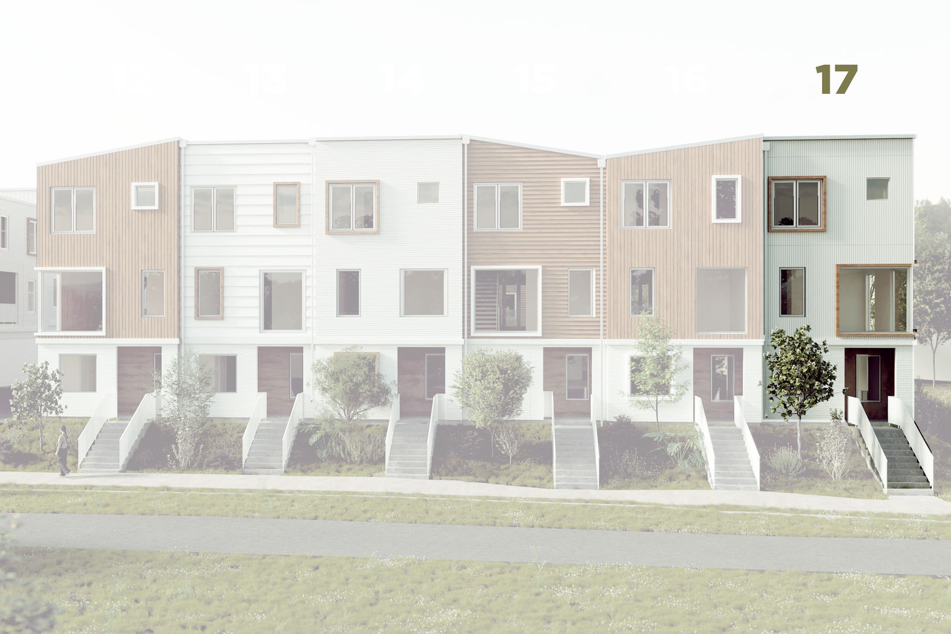
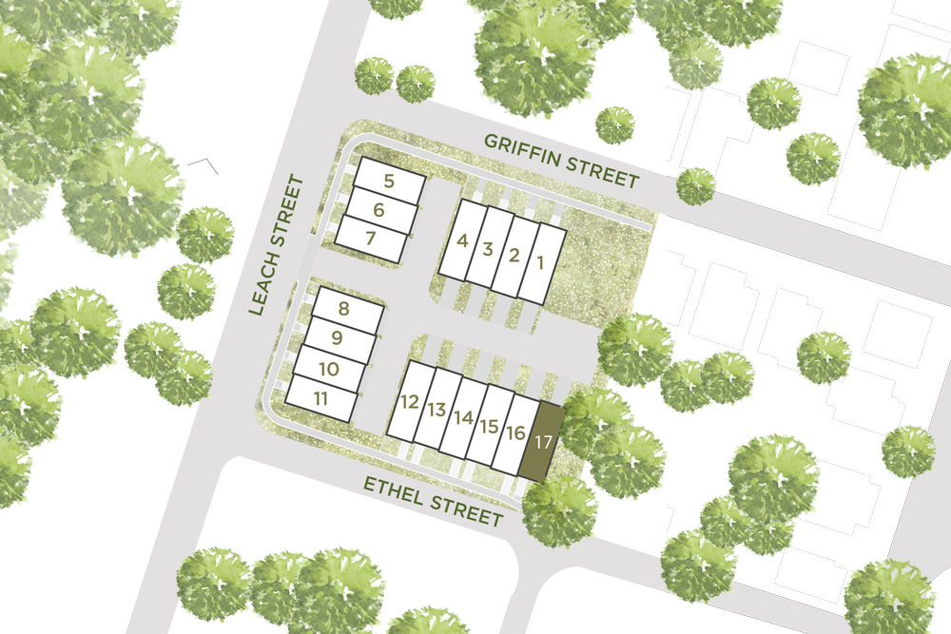



Leach Street commons reserves the right to make modifications and changes to the information contained herein. Price and availability are subject to change. Renderings, photos and sketches are representational and may not be totally accurate. Dimensions, sizes, specifications, layouts, views and materials are approximate and subject to change without notice. All rights reserved by Blom Design Studio.

